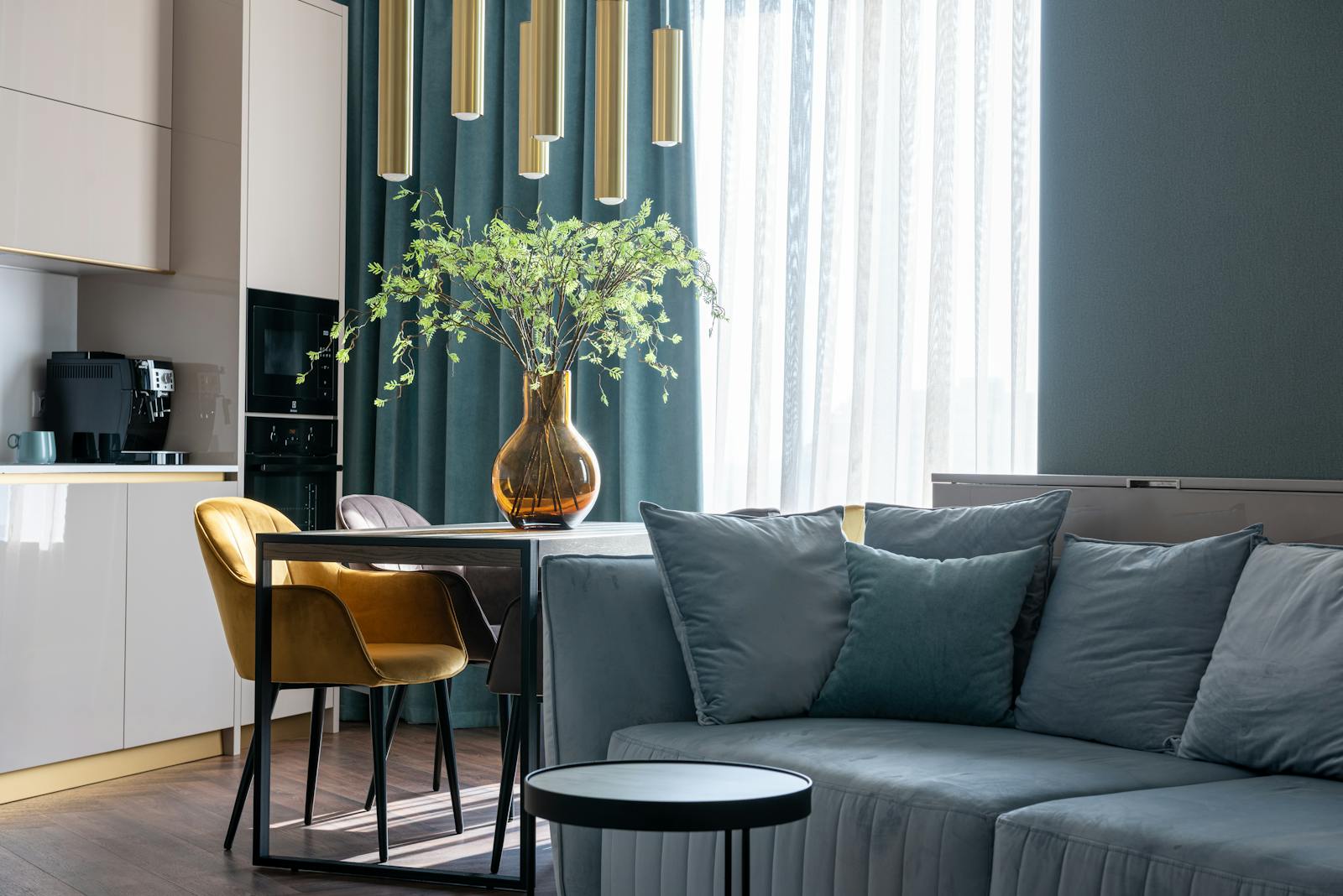Create and save custom searches based on neighbourhoods, property type, beds, baths or specific criteria like pools or waterfront. Find homes with the exact features you want.
-
OPEN HOUSE: 383 Morin Avenue in Sudbury: Single Family for sale : MLS®# 2125867
383 Morin Avenue Sudbury P3C 5A4 OPEN HOUSE: Dec 14, 202502:00 PM - 04:00 PM ESTOpen House on Sunday, December 14, 2025 2:00PM - 4:00PM Hosted by: Bill Dang$300,000Single Family- Status:
- Active
- MLS® Num:
- 2125867
- Bedrooms:
- 3
- Bathrooms:
- 2
Charming home with in-law suite! Welcome to 383 Morin Ave, conveniently located close to schools, parks, and stores. The main level features beautiful hardwood floors and a bright, welcoming layout. Upstairs, you’ll find two spacious bedrooms with plenty of natural light. The lower level includes a one-bedroom in-law suite with its own kitchen, bathroom, and separate entrance, perfect for extended family or extra income. Recent updates include the downstairs bathroom, some plumbing work, and fresh paint. The backyard offers a fenced yard, good-sized deck, storage shed, and ample parking in both the front and rear. Currently owner occupied. A solid opportunity, don’t miss your chance to own this home! Call today for your private showing. (id:2493) More detailsListed by EXP REALTY, BROKERAGE (MAIN)
- RIMA PETERS
- EXP REALTY BROKERAGE
- 1 (705) 5072046
- rima.peters@exprealty.com
Data was last updated December 11, 2025 at 01:15 PM (UTC)
REALTOR®, REALTORS®, and the REALTOR® logo are certification marks that are owned by REALTOR®
Canada Inc. and licensed exclusively to The Canadian Real Estate Association (CREA). These
certification marks identify real estate professionals who are members of CREA and who
must abide by CREA’s By‐Laws, Rules, and the REALTOR® Code. The MLS® trademark and the
MLS® logo are owned by CREA and identify the quality of services provided by real estate
professionals who are members of CREA.
The information contained on this site is based in whole or in part on information that is provided by
members of The Canadian Real Estate Association, who are responsible for its accuracy.
CREA reproduces and distributes this information as a service for its members and assumes
no responsibility for its accuracy.
Website is operated by a brokerage or salesperson who is a member of The Canadian Real Estate Association.
The listing content on this website is protected by copyright and
other laws, and is intended solely for the private, non‐commercial use by individuals. Any
other reproduction, distribution or use of the content, in whole or in part, is specifically
forbidden. The prohibited uses include commercial use, “screen scraping”, “database
scraping”, and any other activity intended to collect, store, reorganize or manipulate data on
the pages produced by or displayed on this website.


Rima Peters
Sudbury - eXp Realty Brokerage
YOUR TRUSTED PARTNER IN REAL ESTATE
Quick Links
© 2025
Rima Peters.
All rights reserved.
| Privacy Policy | Real Estate Websites by myRealPage






